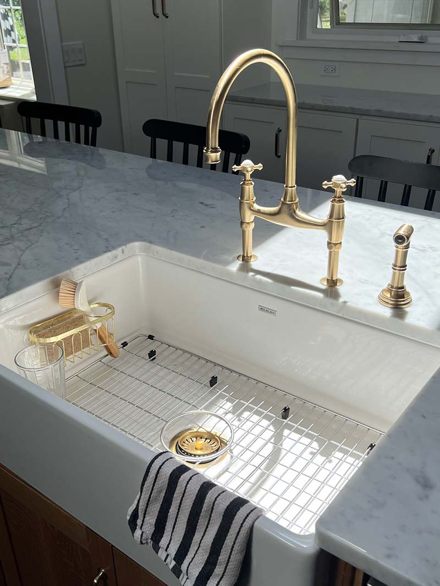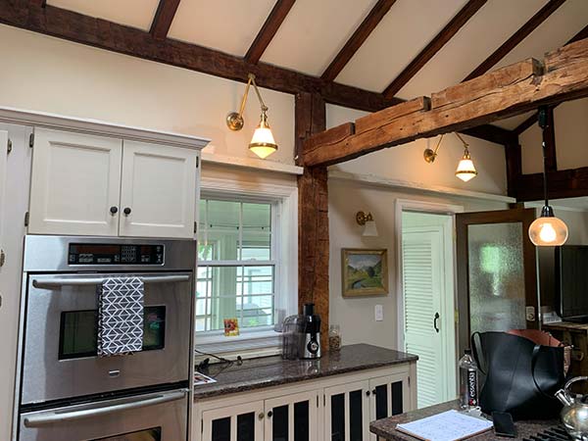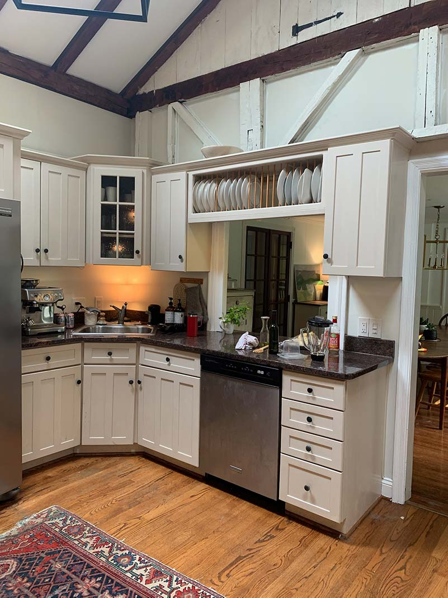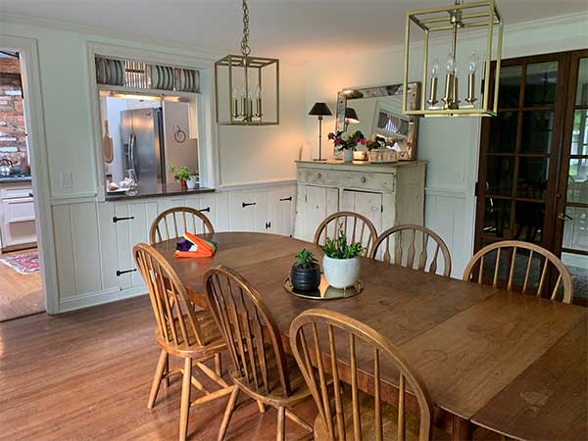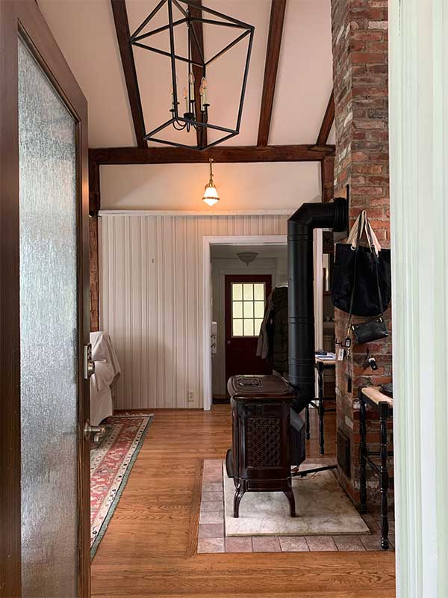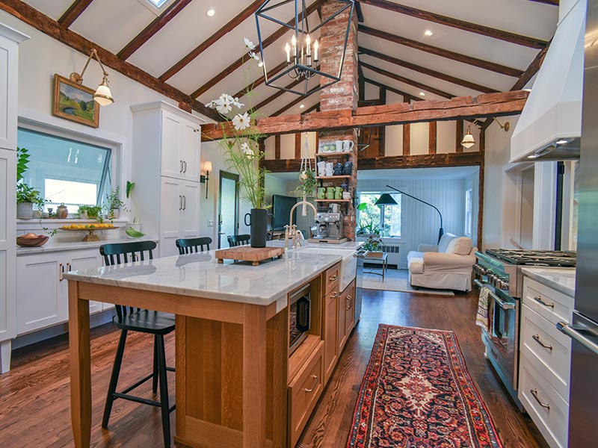
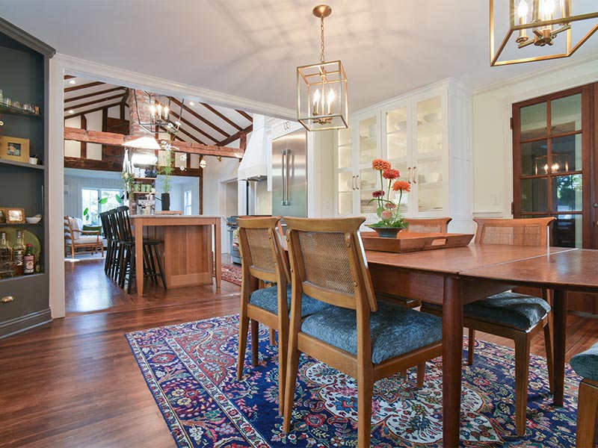
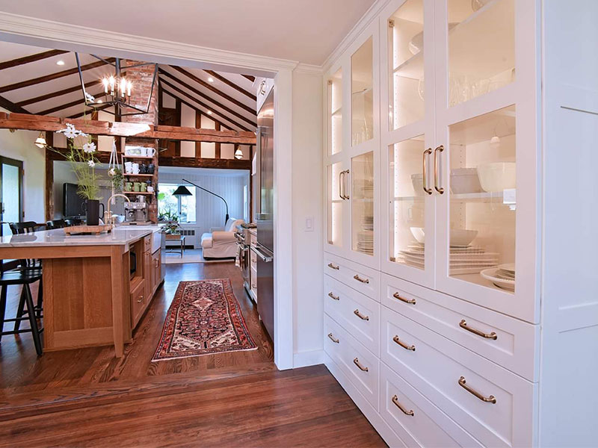
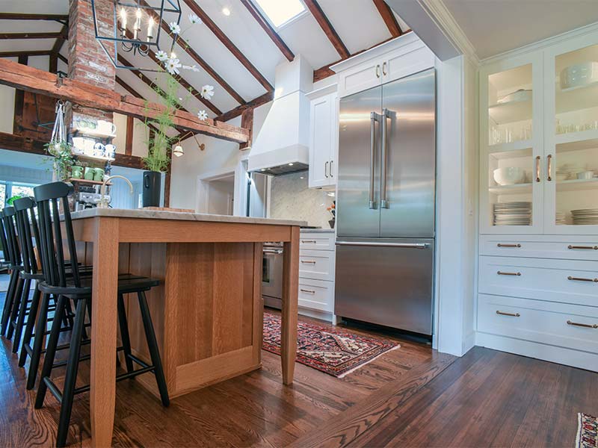
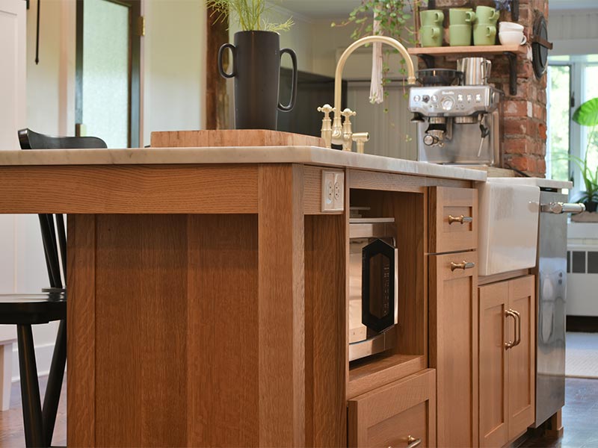
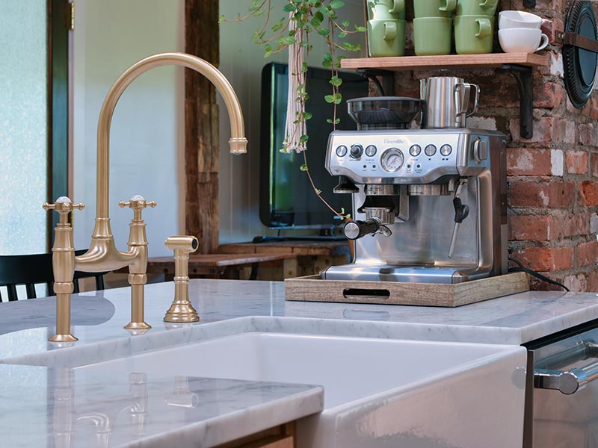
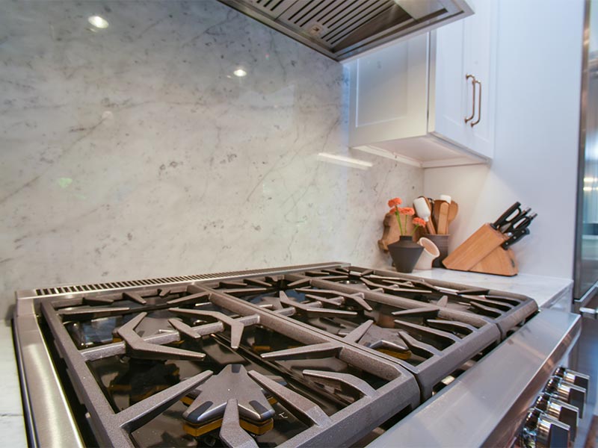
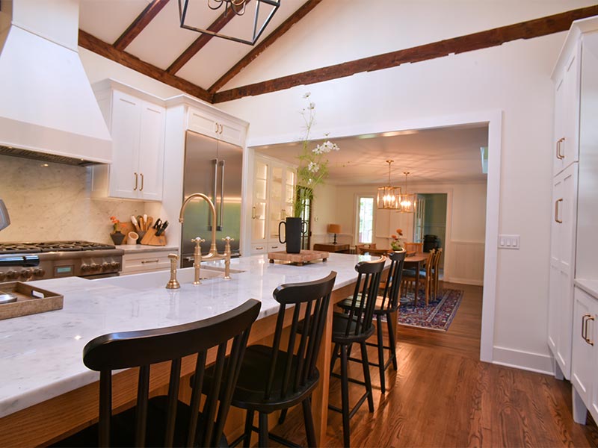
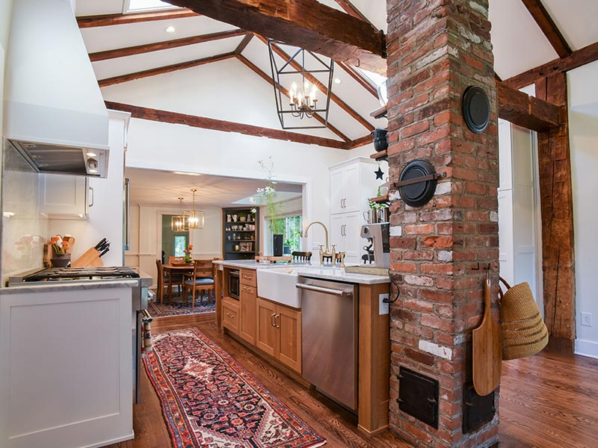
This unique property was built in 1820 and has been many things… a farm, a bed and breakfast and most recently a family home. The charm of this home is evident and the care and stewardship of its occupants; obvious.
The Brief
Update the kitchen space to promote gathering and optimal entertaining without losing the character of the home. Use quality materials that fit the space as if it were built to accommodate the modern amenities of a home chef.
The Solution
We knew this home and client were anything but basic and the space needed to follow suit.
To allow for entertaining flow we created a large opening between the kitchen and dining room. This not only allowed for a larger island and seating, it also created an opportunity for conversation to flow between both spaces.
Adding additional storage on the working side of the kitchen in the dining room gave the homeowner ample storage for daily cooking needs without the need to walk around the large island.
We used classic carrara marble counters and combined white and quartersawn oak cabinetry that complimented the wood beams in the ceiling.
Staining both the oak kitchen floor and pine dining room floors to match give the illusion of one large expanse while maintaining a framed opening between the spaces help define the separate dining area.
Other amenity updates include professional appliances, dimmable wafer ceiling lights, in cabinet and under cabinet lighting.
