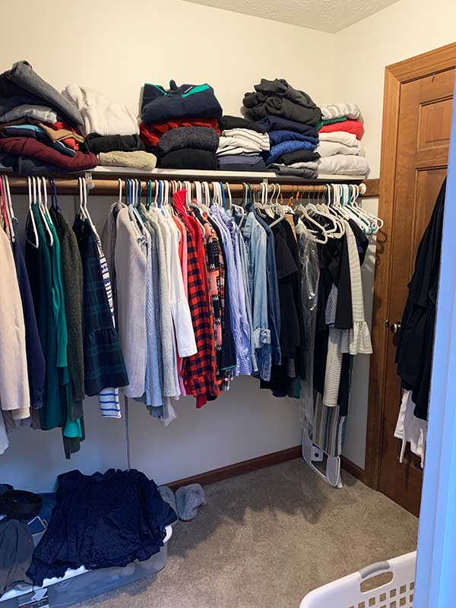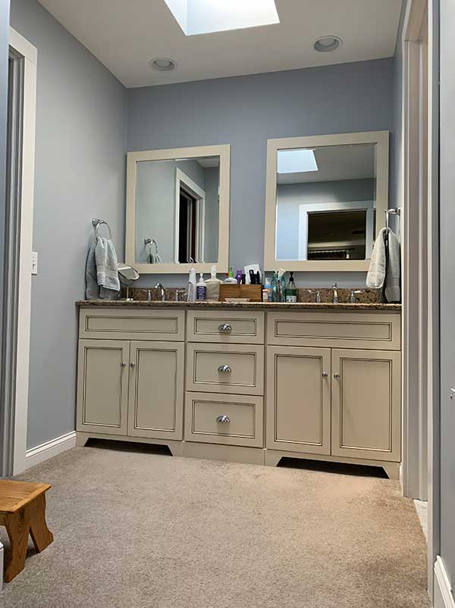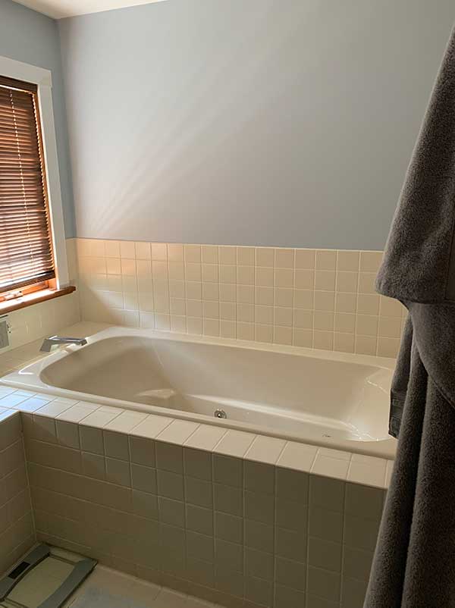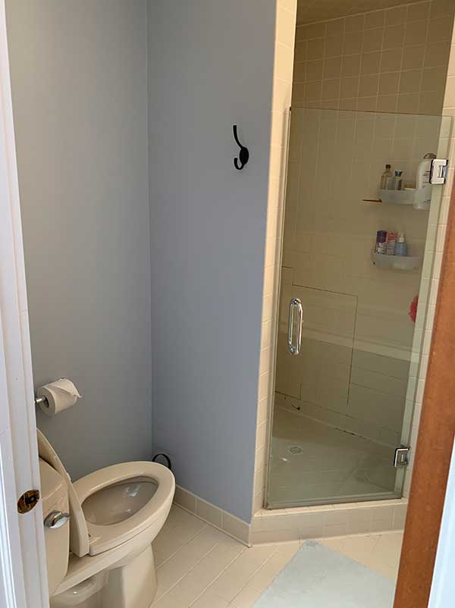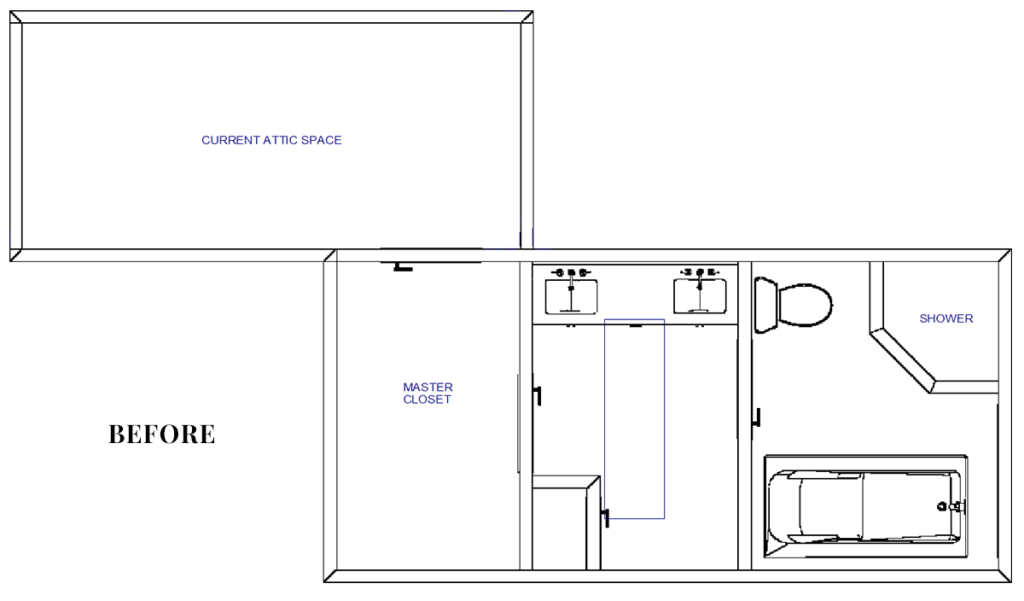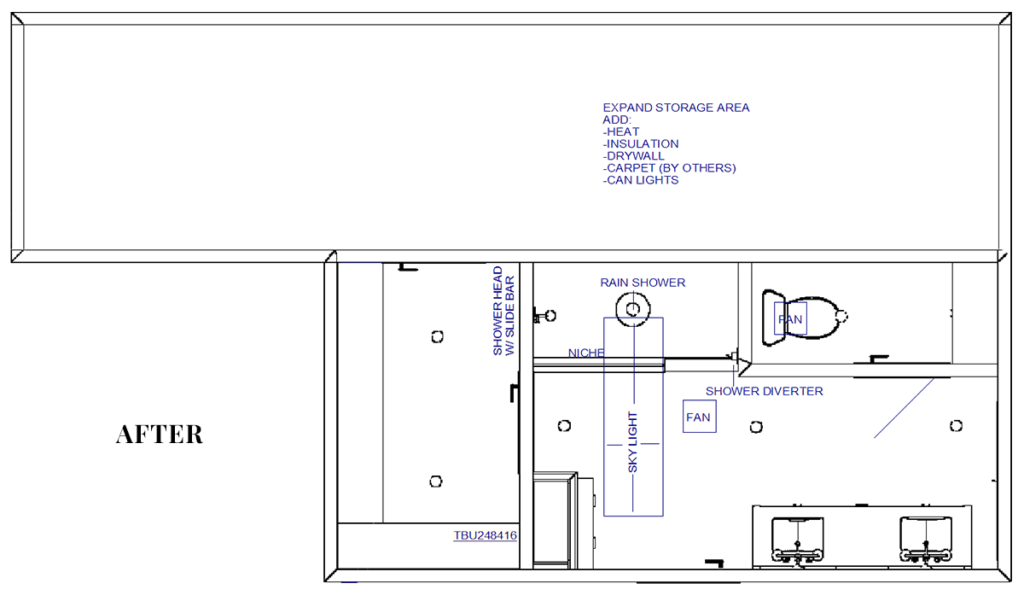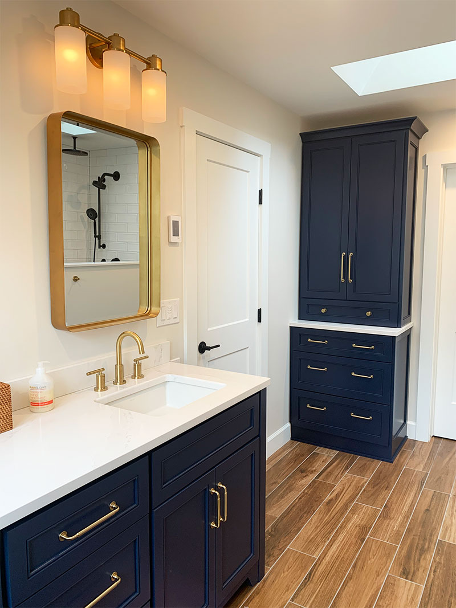
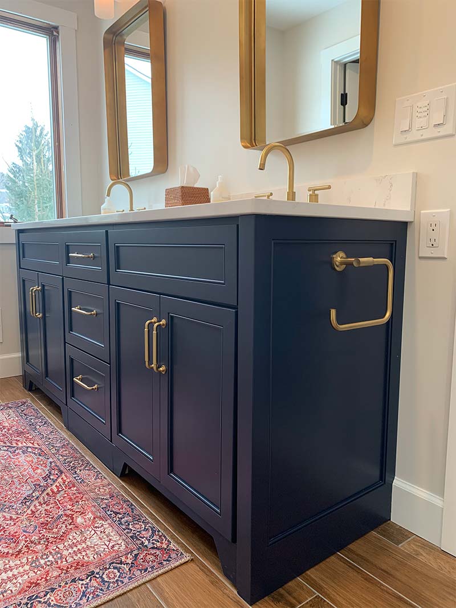
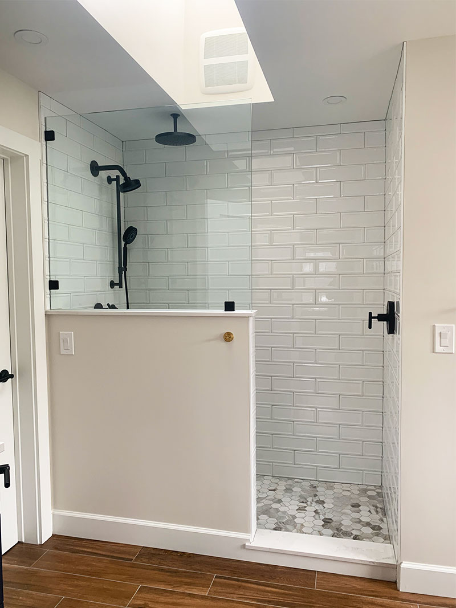
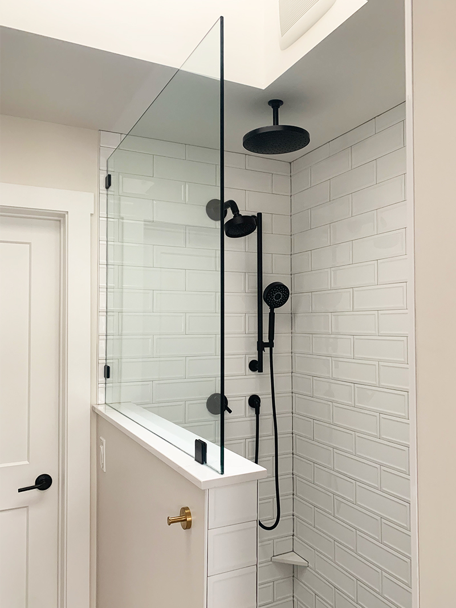
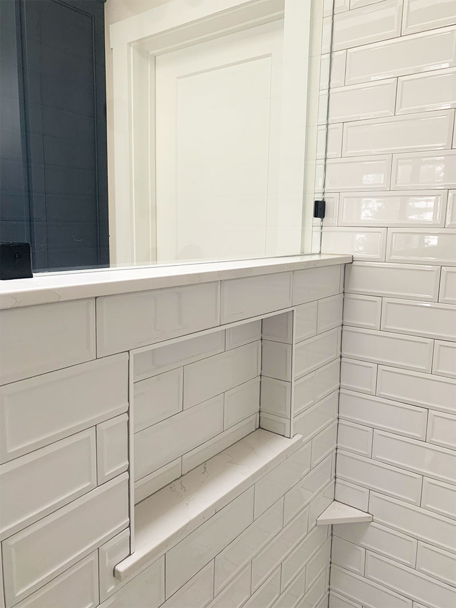
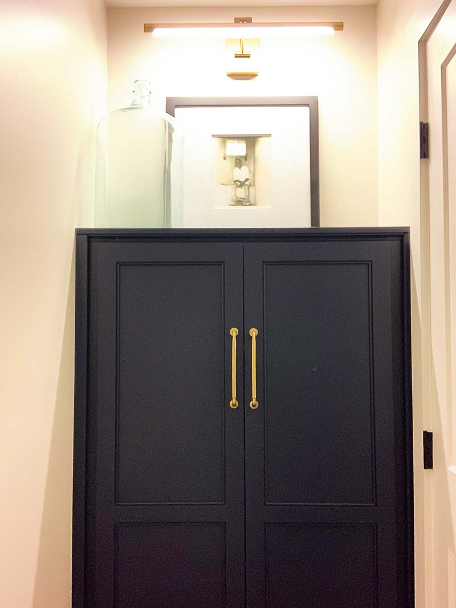
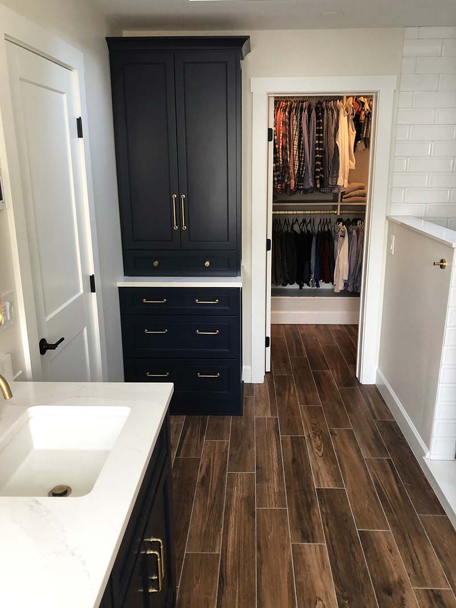
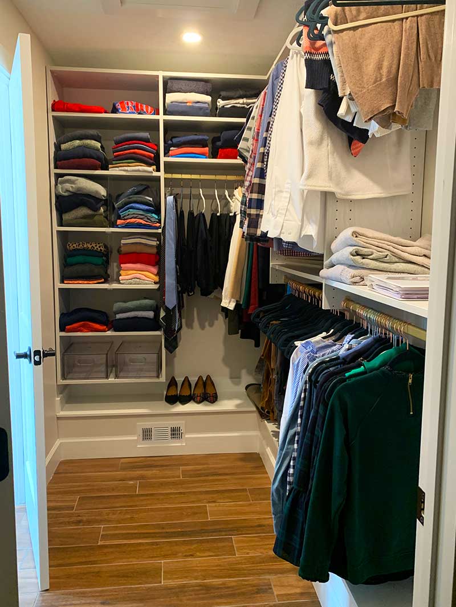
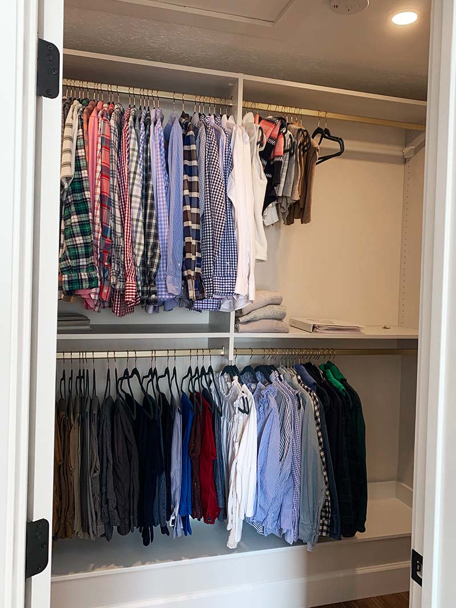
The Brief
Omit the large drop-in tub to allow for a larger shower. Re-use the existing vanity. Make the toilet space less awkward. Update the closet. Insulate and update the attic storage with better lighting. Create better linen storage.
The Solution
This might be my favorite Master bath update of 2021. We determined a complete re-design of this space would allow for the best layout here. Removing the barrier wall separating the wet areas (shower, tub and toilet) gave a more open floor plan. This allowed ample room to enclose the toilet and add additional storage in this space.
We uninstalled the vanity, had the doors professionally sprayed and added panels to the ends to make it free standing and add counter space. The vanity got an updated quartz counter, sinks and faucet.
Where the vanity once stood below the skylight, we created a large walk-in shower with a glass panel that makes the shower feel even larger. The half-wall allows privacy and an opportunity for a hidden wall niche to store soaps.
We replaced the drywalled linen closet with cabinetry to match the existing vanity. This gave the client better storage solutions and the shallower depth of the upper section further opened the space.
We also added in-floor heat throughout the bathroom space and updated their walk-in closet storage. During the design phase we determined there may be additional attic space available behind the current bathroom so we extended, finished and conditioned the attic space while there.

