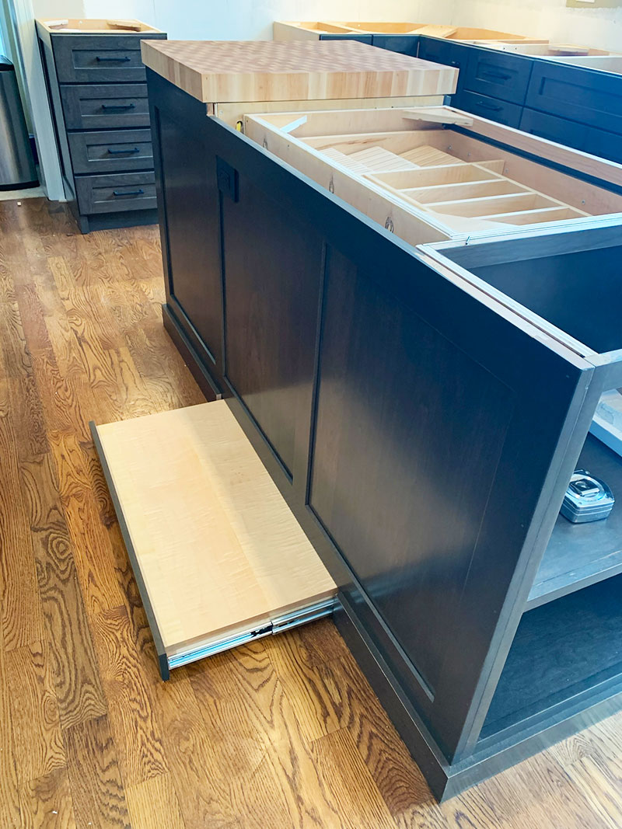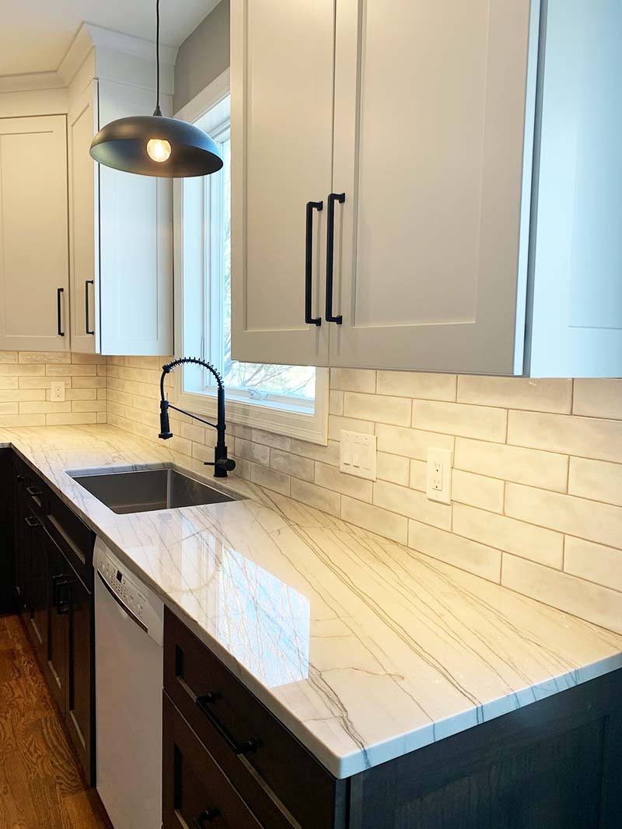
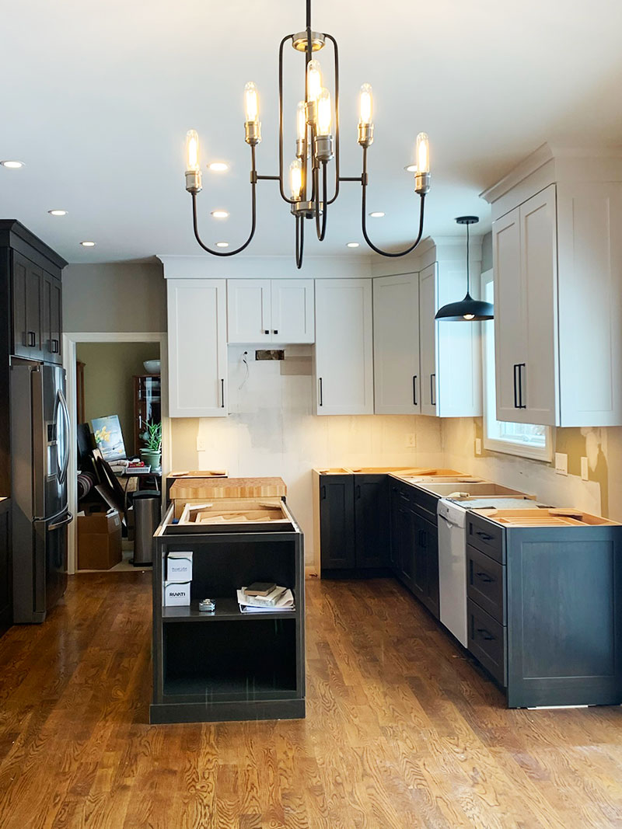
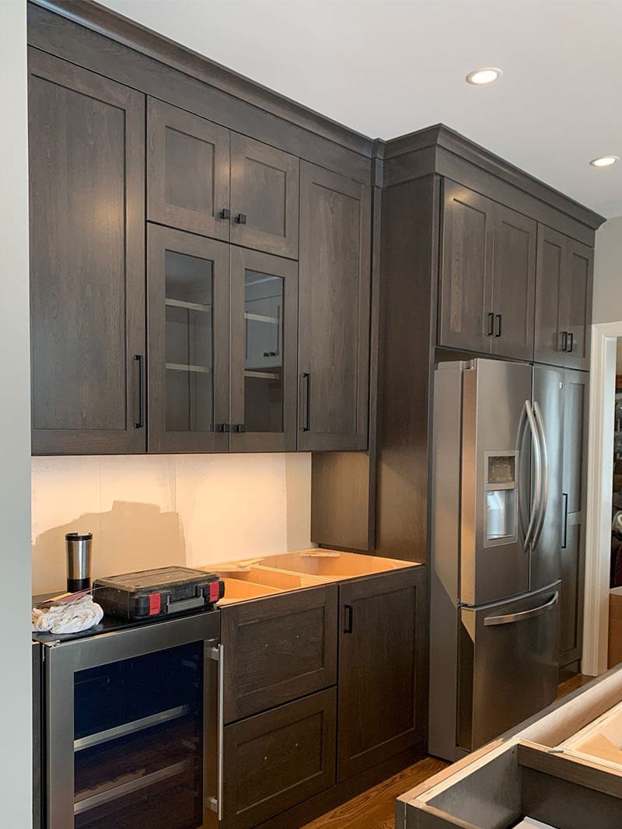
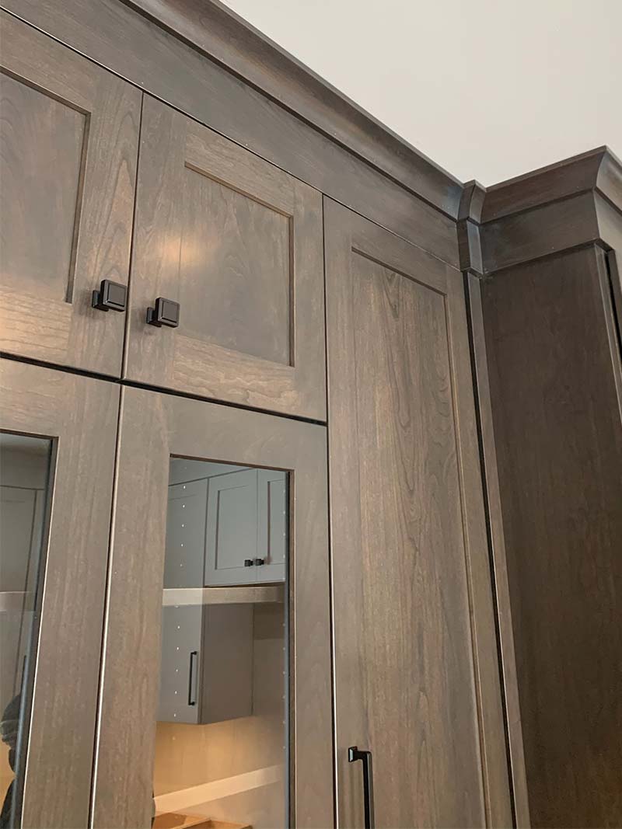
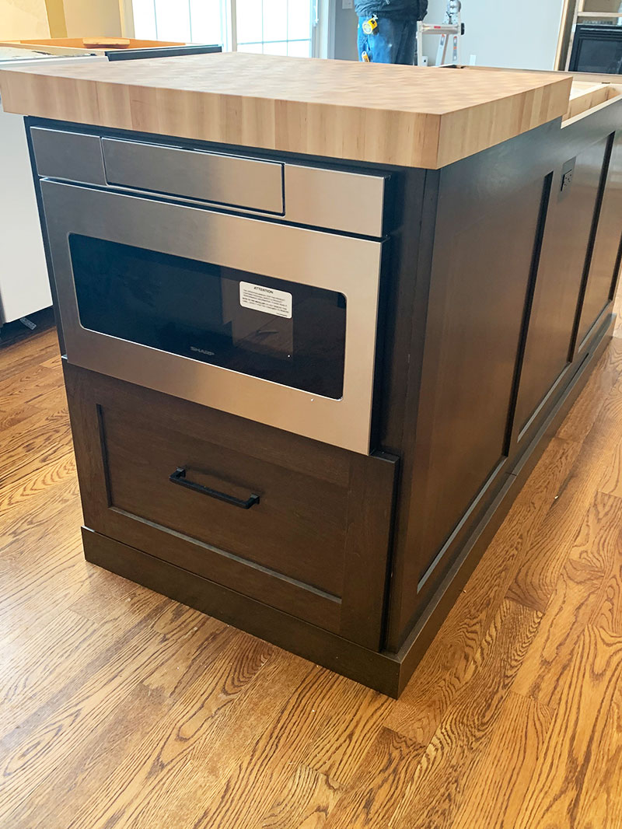
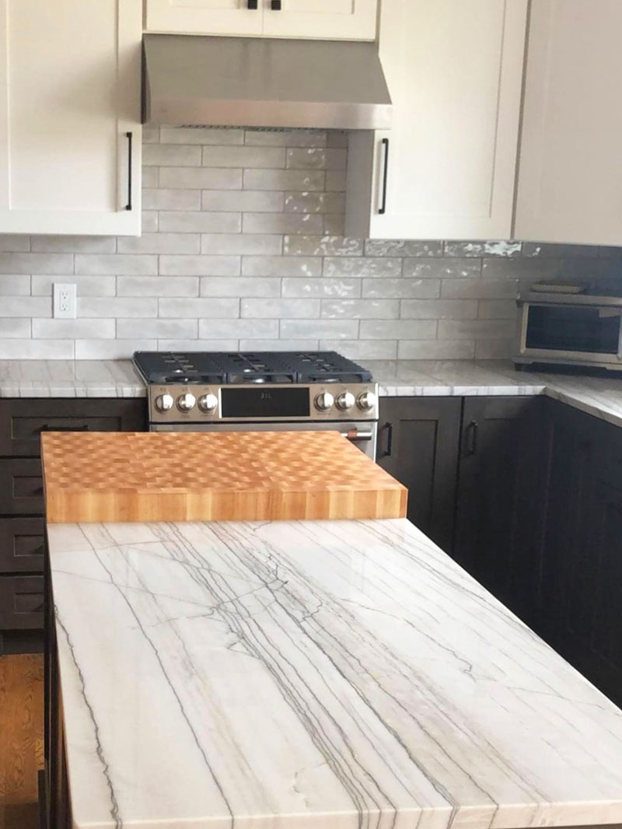
The Brief
Update kitchen with maximized storage.
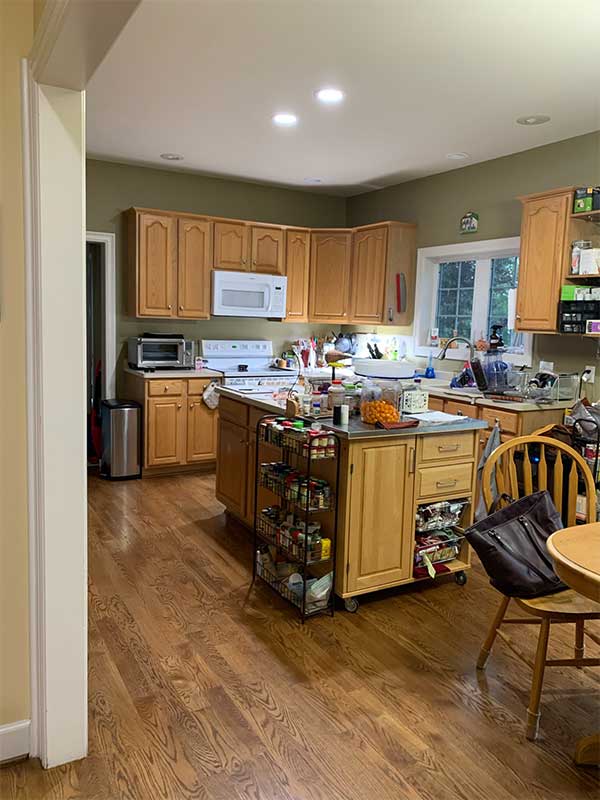
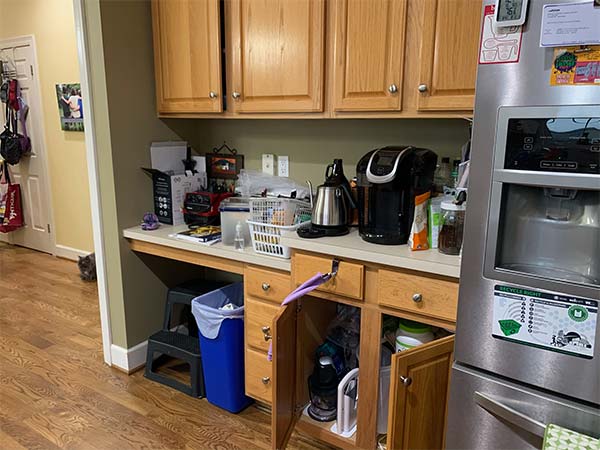
The Solution
We took this builder standard kitchen to new heights, literally. By utilizing the open space above these cabinets we were able to add storage and increase the flexibility in all the upper cabinets.
The stained cherry and white cabinets give this kitchen a crisp update and with gorgeous stone counters and textured subway tile backsplash, this kitchen is a stunner. We changed out the casement window to a large awning style over the sink to maximize light and the view of the back yard. Adding built-in cabinetry in lieu of the framed pantry allowed for roll out tray storage for better access and organization. The custom island was designed to accommodate the specific needs of this couple.
The baker at 5’2″ has a pull out step at the stone counter and at the opposite end we built a 1″ taller base cabinet (also raised the microwave drawer positioning) and installed a custom end grain butcher block counter at 2″ tall increasing the overall counter height by 1-3/4″.

