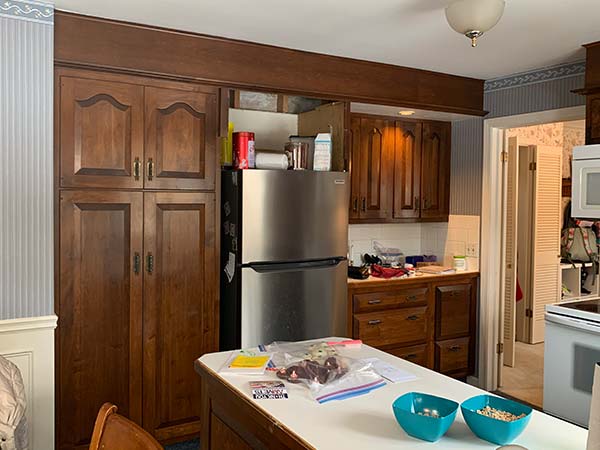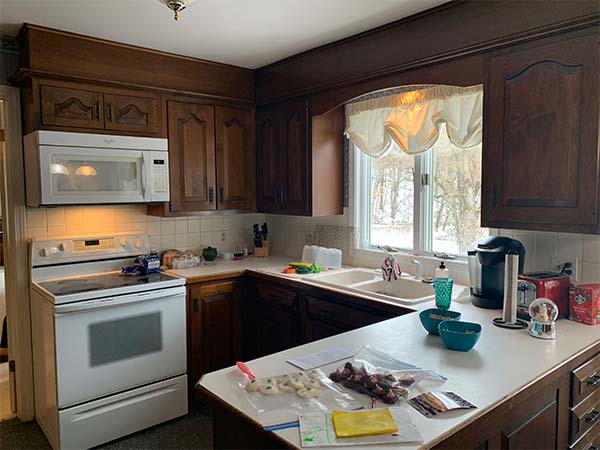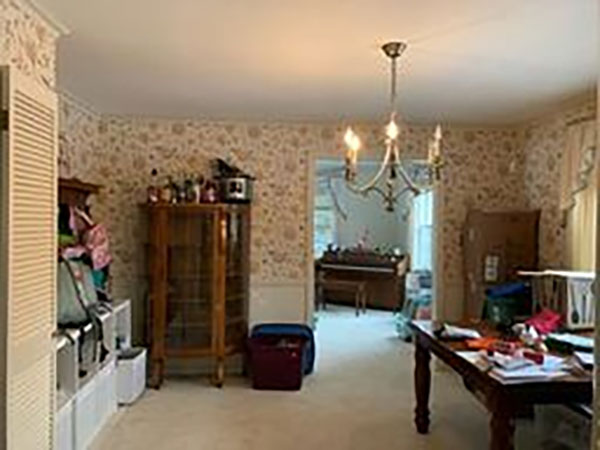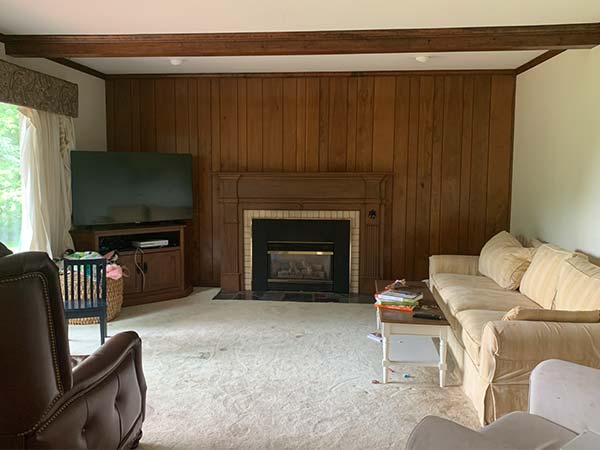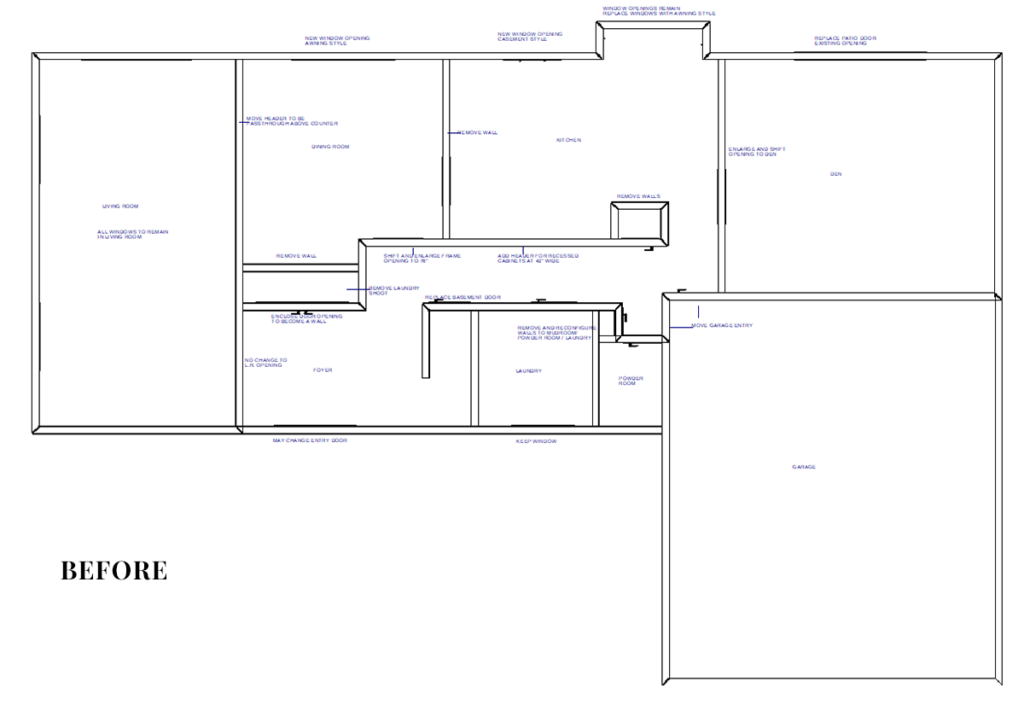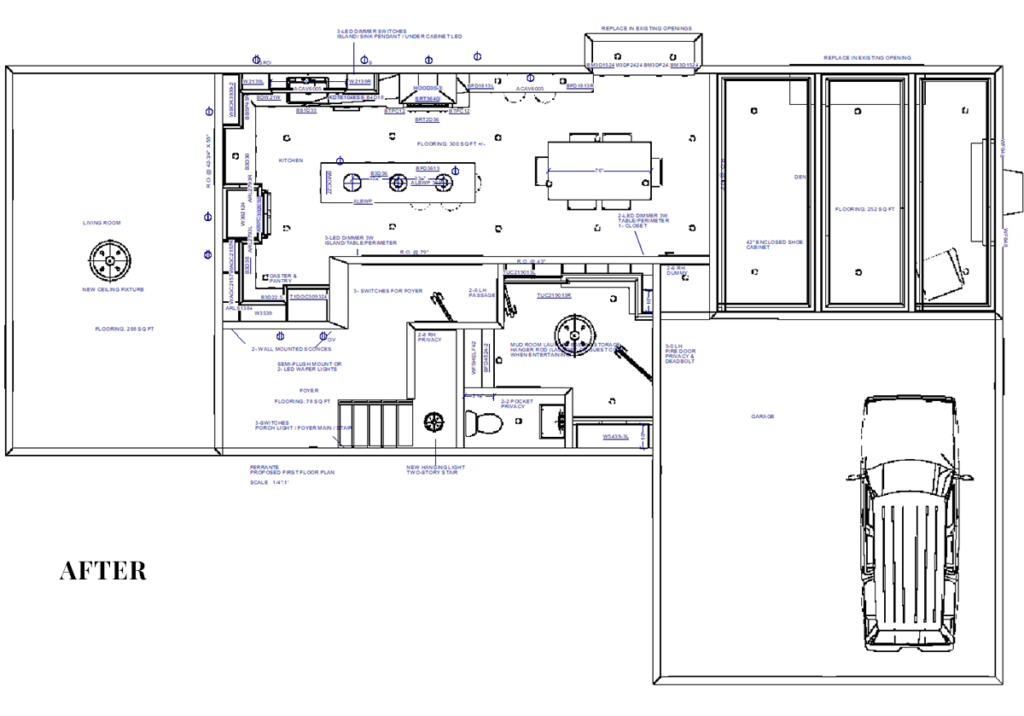Kitchen
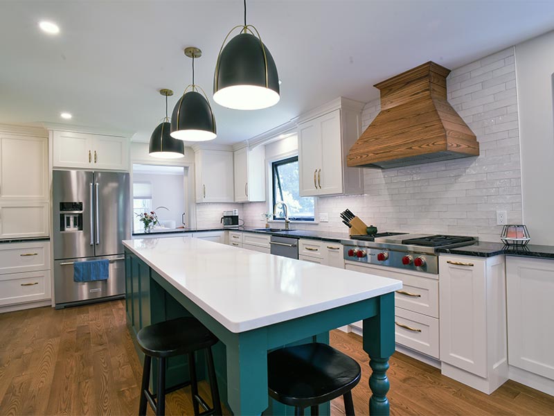
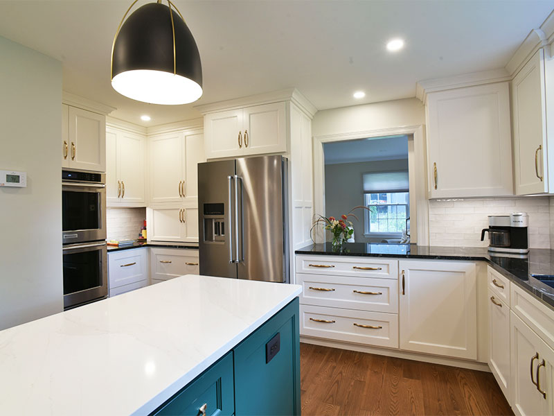
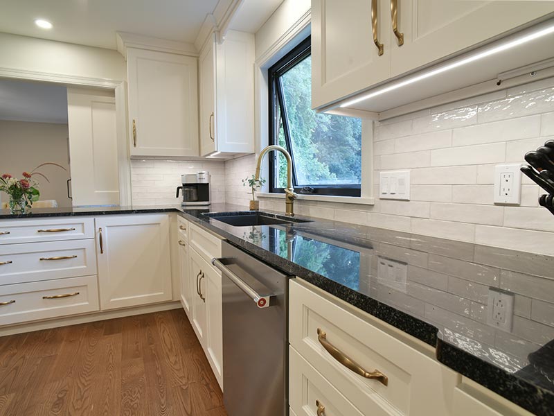
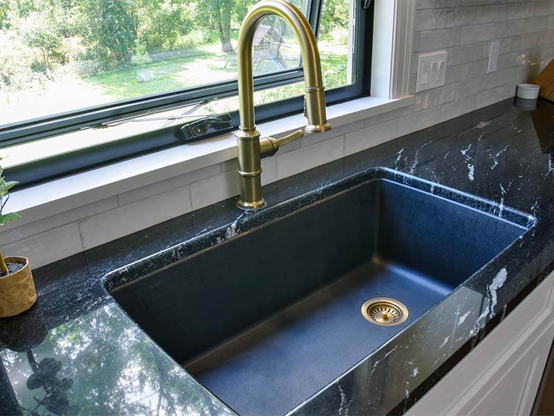
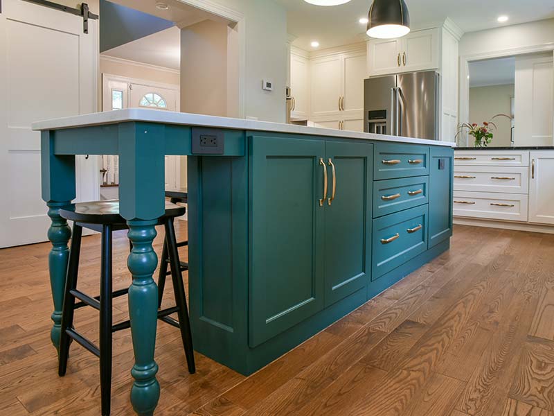
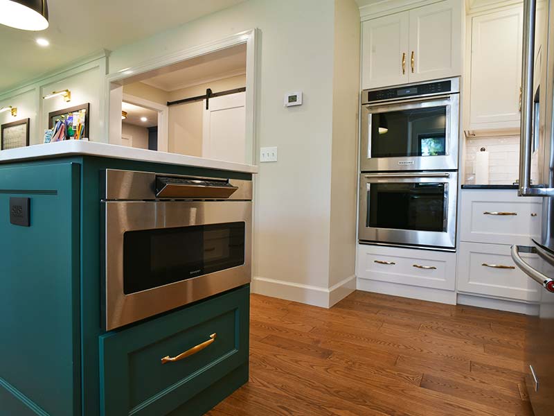
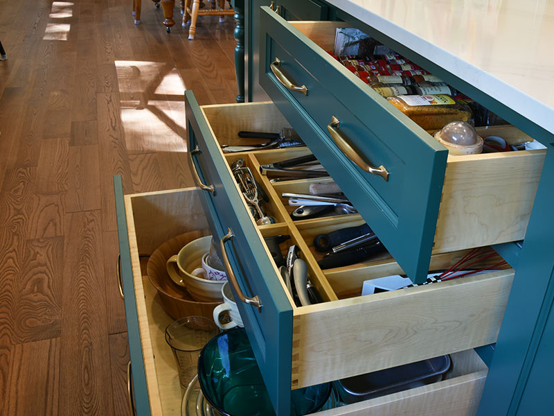
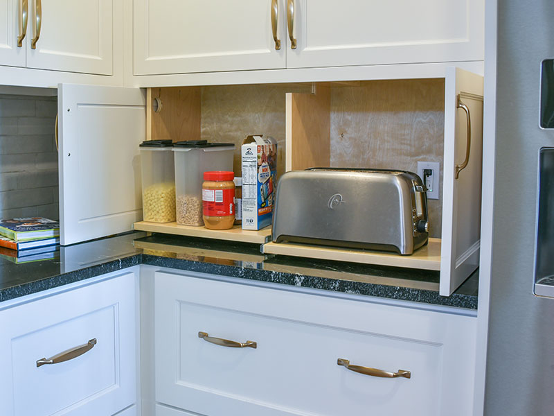
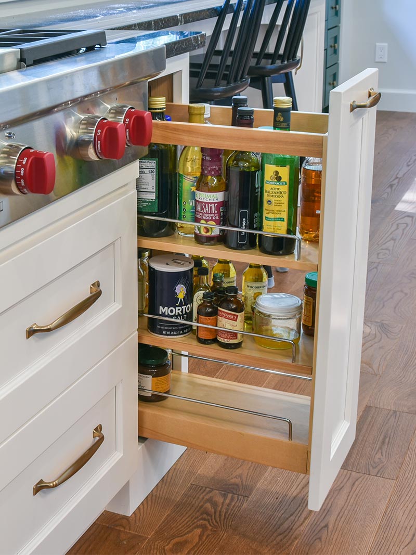
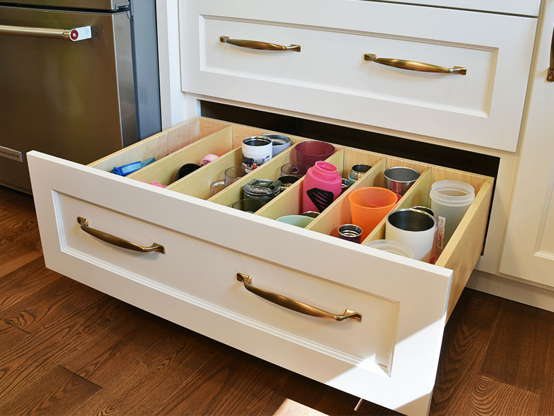
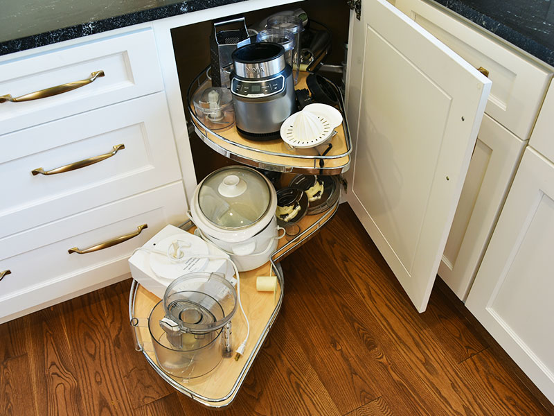
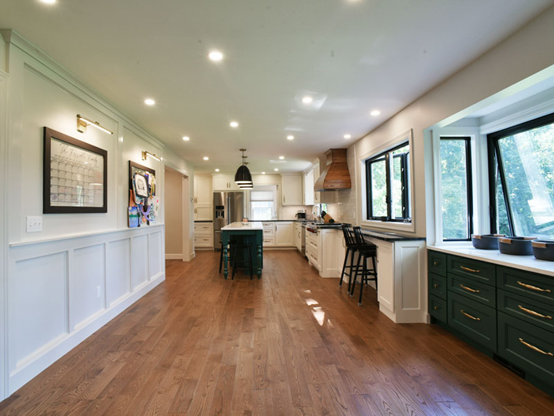
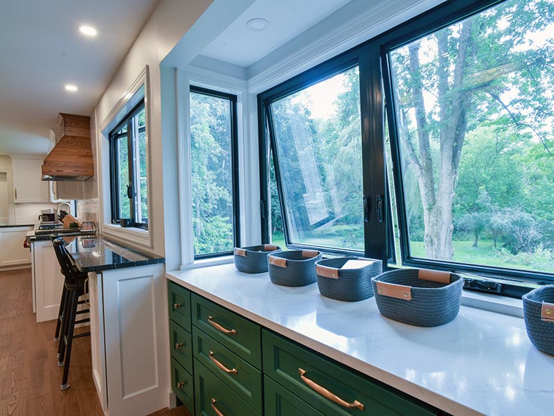
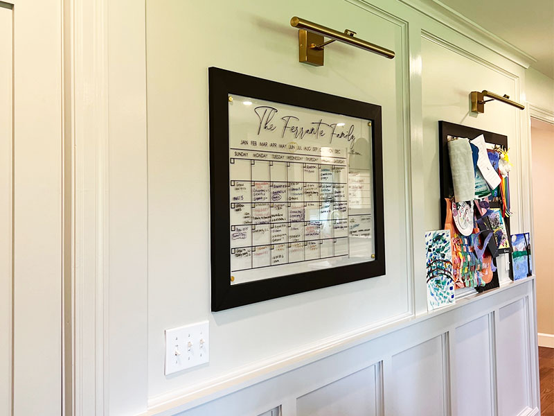
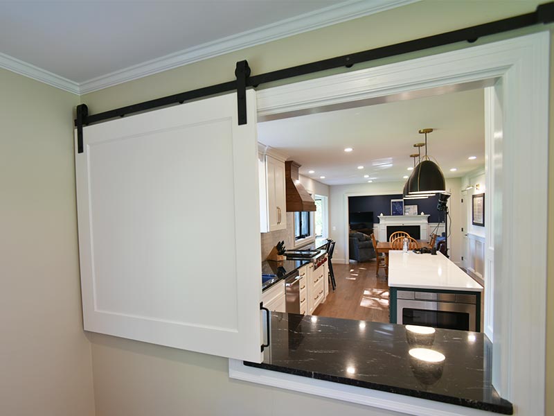
Family Room
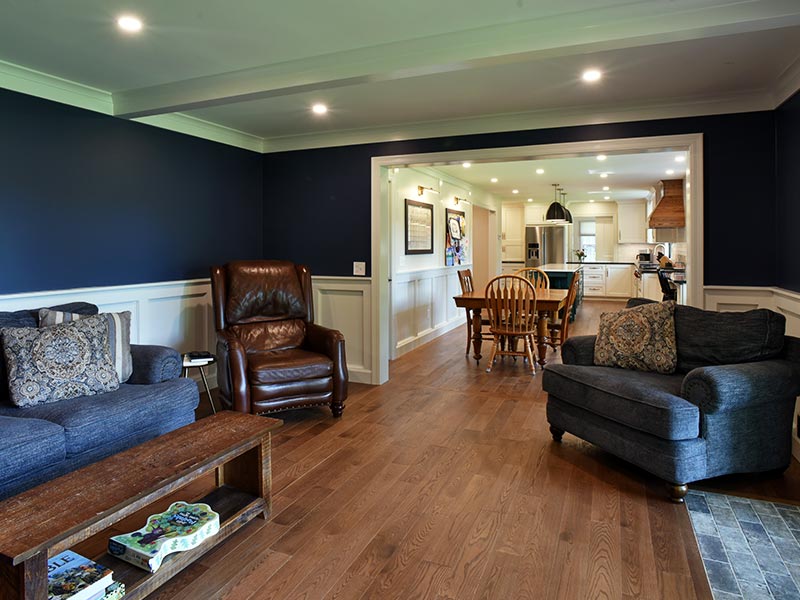
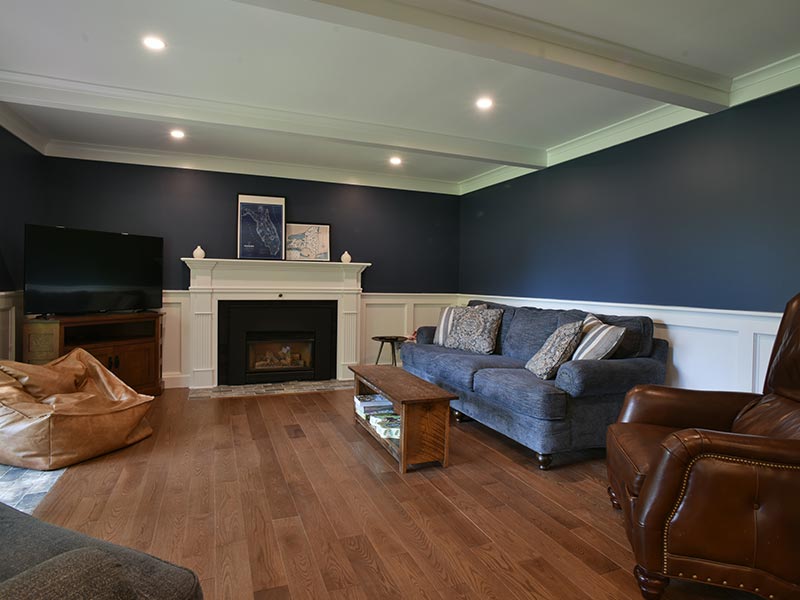
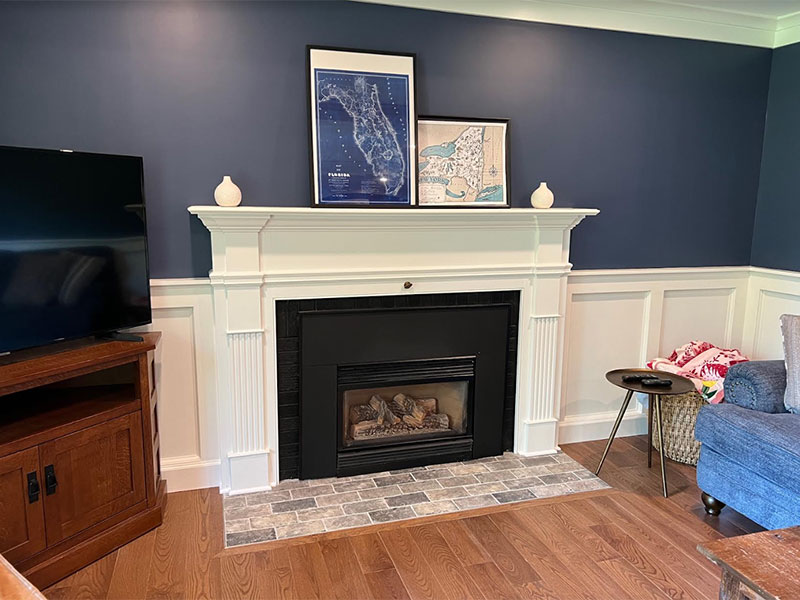
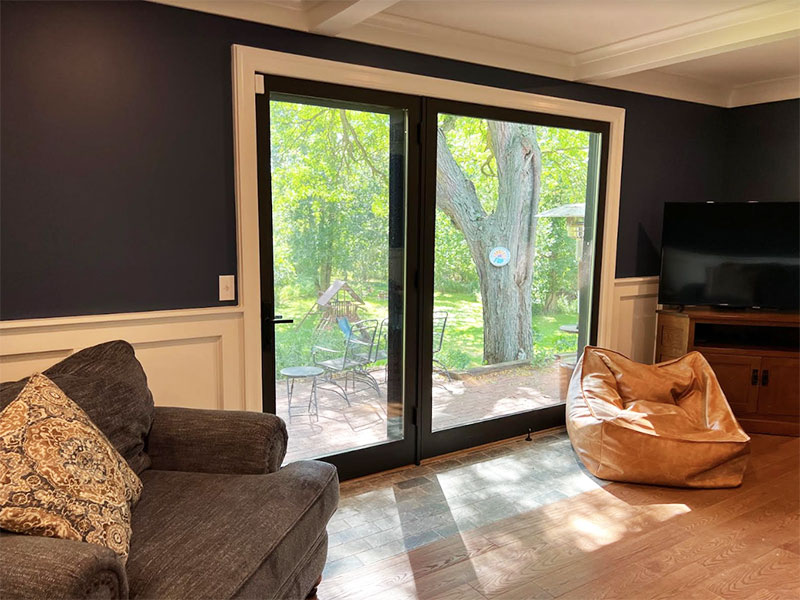
Mudroom and Powder Room
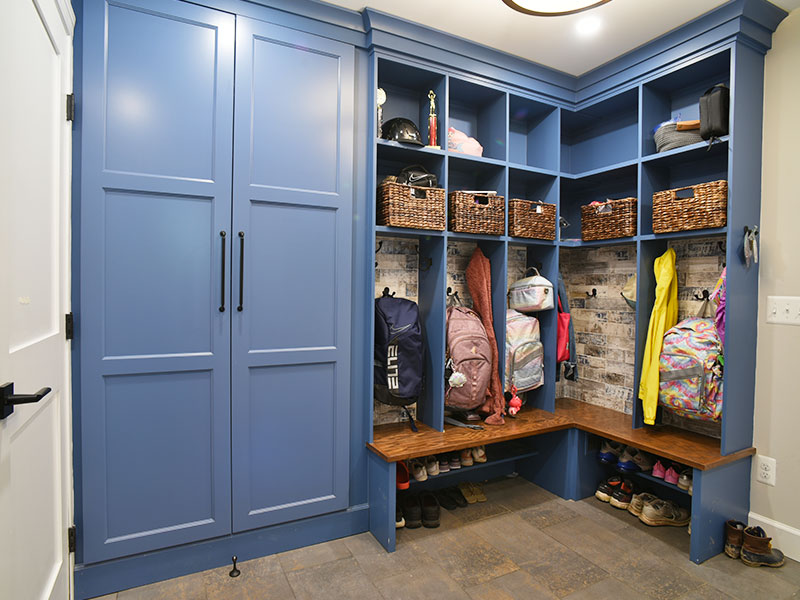
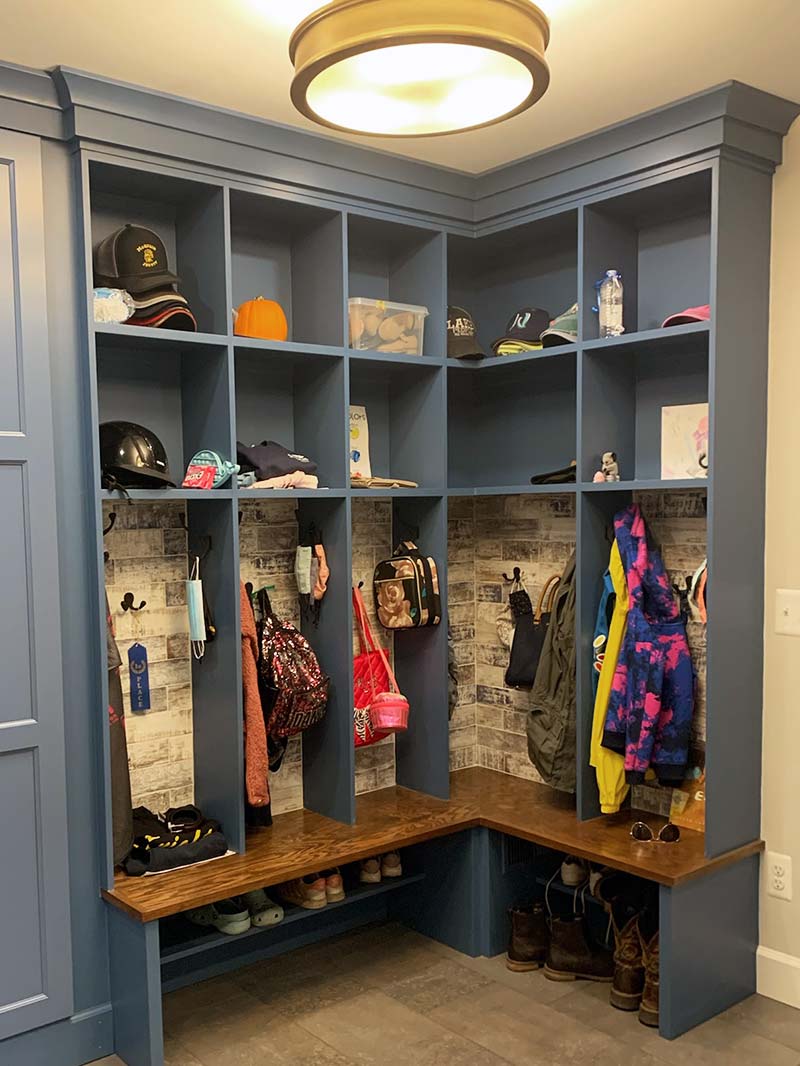
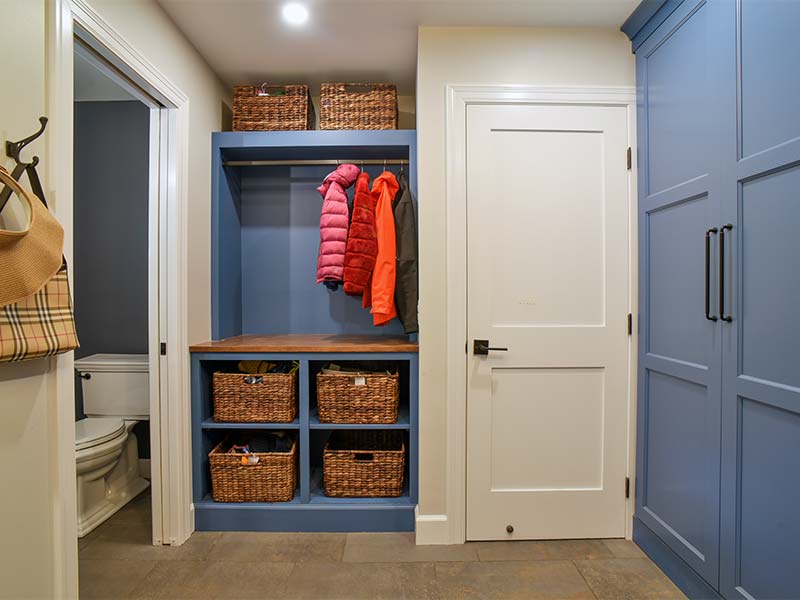
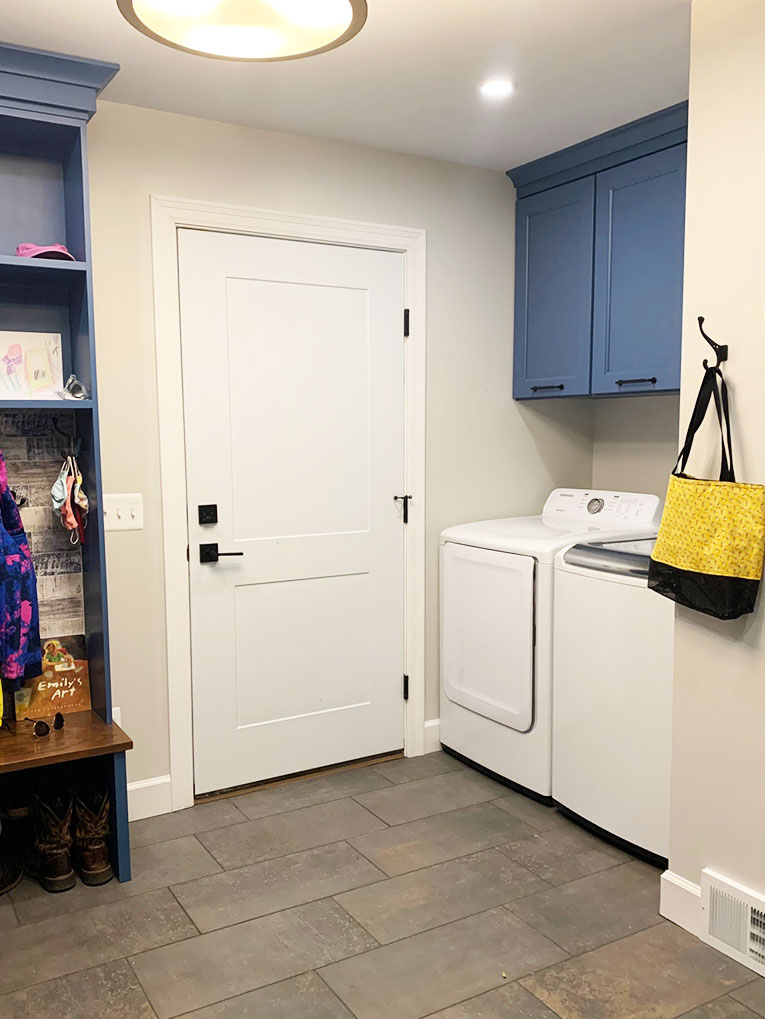
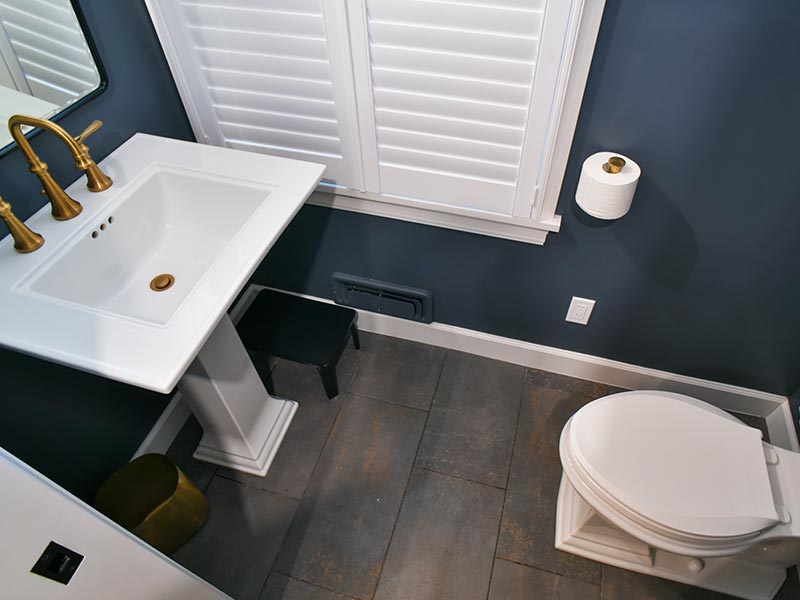
The Brief
Maximize the function and flow of the first floor to accommodate a family of six. Improve the view of the winding creek at the base of the property.
The Solution
The home took on a major transformation across the entire first floor.
The approach to the kitchen was for flow. We removed the wall between the dining room and kitchen to allow for a large island that accommodates seating, storage, a microwave drawer and ample, clear counter space for baking. The large awning windows provide uninterrupted views of the gorgeous backyard, creek and protected wetlands while maximizing the light to the eat-in kitchen.
The formal living room in this home is used primarily as a family room and play space so we created a pass-through to the kitchen to allow an opportunity for snack distribution and open communication to the kitchen. The barn door here lets the occupants muffle TV and play noise to the kitchen and Den.

